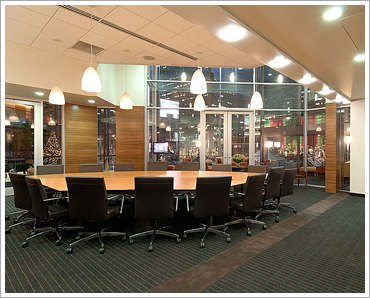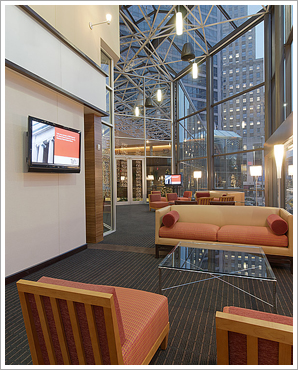New Taft Center Opens in US Bank Tower
Law Firm’s Meeting Space Overlooks Fountain Square
Cincinnati, OH – Taft Stettinius & Hollister LLP announced today that The Taft Center, the innovative new space the law firm created in the heart of Downtown, has been completed. The multi-functional space, which will be used primarily for client meetings, conferences and other community events, faces Fountain Square and is located on the second floor of the US Bank Tower.
“The Taft Center is the firm’s front door for our clients and the community,” said Edward D. Diller, Partner-in-Charge of Taft’s Cincinnati office. “We’ve created a state-of-the-art center that can be used by our firm, our clients and the community for meetings and activities downtown – all with a front row seat to one of the most exciting views in the city – Fountain Square.”

The Center includes conference space and large room meeting space, along with informal sitting spaces fronting Fountain Square. The creation of the new facility came on the heels of Taft’s extending its lease for its Downtown offices to 2023 and represents a further investment by the firm in Downtown. Both investments were made without requests for or the granting of city incentives. The 7,000 square-foot Center was designed by KZF Design Inc. and built by Messer Construction Co.
Diller went on to say that with the recent Fountain Square renovation, the creation of the new Taft Center represents a great opportunity for the firm and the City, continuing Taft’s contributions to the dynamic energy of the region. “Taft has been an active member of the Cincinnati community for more than 123 years and the Center allows the firm to further participate in and contribute to the vitality of the City center and the region.”
From Fountain Square, the city will be able to see through the windowed walls of The Taft Center to its illuminated 1,200-square-foot “living room,” equipped with wireless network and movable seating. Beyond are private meeting rooms of varying sizes, fitted with high-tech electronics for international conferencing. The largest meeting room can accommodate up to 120 people in theater-style seating and 80 for sit-down dinners. Nearby is a large catering kitchen. The lobby reception area will be equipped to accommodate visitors, guests and clients with a variety of services.

Diller added, ”The Taft Center is a wonderful place to meet our clients – and the energy of the Square is a key reason it is so special. We believe the activities at the Center will further add to the energy being generated downtown.”
“In addition, our attorneys and staff are extensively involved in civic and community organizations, said Diller. “We have encouraged them to use this new facility as a gathering place for those organizations.”
You May Also Like
Meister Appointed Co-Chair of ABA RPTE Committee Hayden Speaks at Vistage Executive Summit 2024